Property For Sale in Iona Street, Edinburgh
OFFERS OVER £190,000
Please enter your starting address in the form input below.
Please refresh the page if trying an alernate address.
- Main Door Property
- Gas Central Heating
- Spacious Living Area
- Large Bathroom
Elle Myers and RE/MAX Property Marketing Centre Edinburgh are delighted to bring to the market a fantastic 1-bedroom main door apartment. This property is situated in the cosmopolitan Leith neighbourhood of Edinburgh, just seconds away from the vibrant Leith walk. It is well connected with bus and tram links to the city centre and airport. The local neighbourhood has a wealth of community activity and there is a fantastic array of multicultural restaurants, cafes, and bars within walking distance as well as the nearby Dalmeny Street park. The property benefits from a main door entrance. The spacious entrance hallway is filled with natural light from a large window and over door window. The hallway has a stairwell that leads to the lower ground floor and another door that leads to the living room and kitchen. The boiler is housed in the entrance hallway cupboard and there is space for shoe and umbrella storage or hall furniture. The living room is large with ample natural light engulfing the room. There is space for multiple furniture items such as sofas and dining arrangements as desired. There are neutral tones throughout and wooden flooring that was recently fitted as well as two large chandelier style lights. The kitchen is galley shaped and comprises of multiple fitted cupboards and units. There is a washing machine, fridge freezer, electric oven and extractor fan all included. There is a breakfast bar style table allowing for casual dining. There is a window into the hallway giving further natural light. The bedroom is very spacious with ample room for further furniture such as a desk. For size comparison the room is photographed with a king-sized bed. There are built in wardrobes and storage with mirrored doors. There is a large overhead skylight built into the ceiling allowing ample natural light. The bathroom was recently fitted with a three-piece bath and shower suite, fresh tiling, heated radiator, new flooring, and advanced extractor fan. The property has access to a shared garden and there is permit parking available for residents. The property would suit first time buyers and investors. There is high demand for rental properties within this area with high rental yields. Get in touch to book a viewing today.
Rooms
Main Entrance
Private main door entrance to the property
Entrance Hallway - 10' 6'' x 7' 6'' (3.2m x 2.29m)
Spacious entrance hallway with natural light from a large window and over door window. The hallway has a stairwell that leads to the lower ground floor and another door that leads to the livingroom and kitchen. The boiler is housed in the entrance hallway cupboard and there is space for shoe and umbrella storage or hall furniture.
Lower Ground Hallway - 12' 2'' x 9' 4'' (3.7m x 2.85m)
The lower ground hallway comprises of a large under stairs hall cupboard and entrance to the bathroom and bedroom. There is space for further hall furniture items here if desired.
Living Room - 19' 5'' x 11' 1'' (5.91m x 3.37m)
The living room is large with ample natural light engulfing the room. There is space for multiple furniture items such as sofas and dining arrangements as desired. There is wooden flooring that was recently fitted and two large chandelier style lights.
Kitchen - 7' 7'' x 6' 5'' (2.3m x 1.95m)
The kitchen is galley shaped and comprises of multiple fitted cupboards and units. There is a washing machine, fridge freezer, electric oven and extractor fan all included. There is a breakfast bar style table allowing for casual dining. There is a window into the hallway giving further natural light.
Bedroom - 14' 10'' x 11' 0'' (4.53m x 3.36m)
The bedroom is very spacious with ample room for further furniture such as a desk. For size comparison the room is photographed with a king sized bed. There are built in wardrobes and storage with mirrored doors. There is a large overhead skylight built into the ceiling allowing ample natural light.
Bathroom - 12' 2'' x 0' 0'' (3.7m x 0m)
The bathroom was recently fitted with a three piece bath and shower suite, fresh tiling, heated radiator, new flooring and advanced extractor fan.
Photo Gallery
EPC

Floorplans (Click to Enlarge)
Nearby Places
| Name | Location | Type | Distance |
|---|---|---|---|
Edinburgh EH6 8SP
RE/MAX Property Marketing Centre - Edinburgh

RE/MAX Property Marketing Centre, 4 Redheughs Rigg,
South Gyle,
Edinburgh,
EH12 9DQ
Sales: 0131 278 0508 | Fax: 0131 665 3707
Email: info@remax-propertymarketingcentre2.net
Properties for Sale by Region | Privacy Policy | Cookie Policy
©
RE/MAX Property Marketing Centre II. All rights reserved.
Powered by Expert Agent Estate Agent Software
Estate agent websites from Expert Agent
Each office is Independently Owned and Operated
RE/MAX International
Argentina • Albania • Austria • Belgium • Bosnia and Herzegovina • Brazil • Bulgaria • Cape Verde • Caribbean/Central America • North America • South America • China • Colombia • Croatia • Cyprus • Czech Republic • Denmark • Egypt • England • Estonia • Ecuador • Finland • France • Georgia • Germany • Greece • Hungary • Iceland • Ireland • Israel • Italy • India • Latvia • Lithuania • Liechenstein • Luxembourg • Malta • Middle East • Montenegro • Morocco • New Zealand • Micronesia • Netherlands • Norway • Philippines • Poland • Portugal • Romania • Scotland • Serbia • Slovakia • Slovenia • Spain • Sweden • Switzerland • Turkey • Thailand • Uruguay • Ukraine • Wales

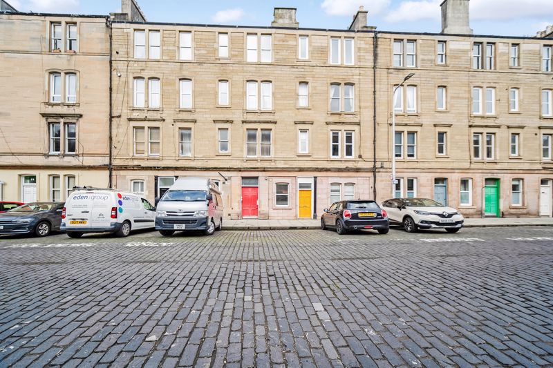
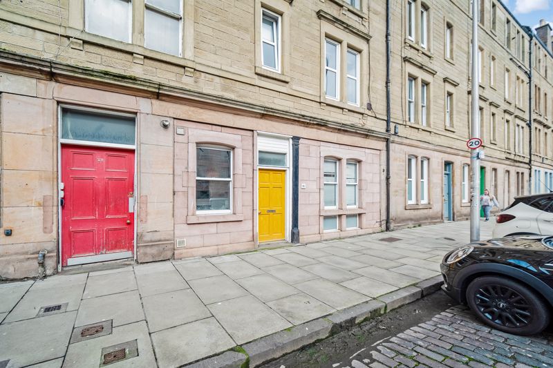
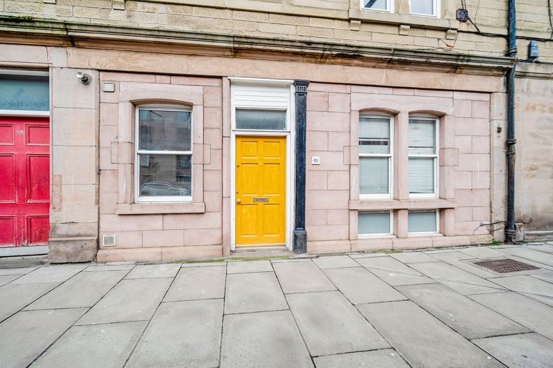
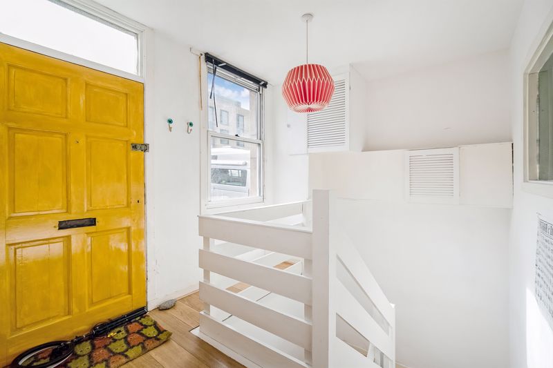
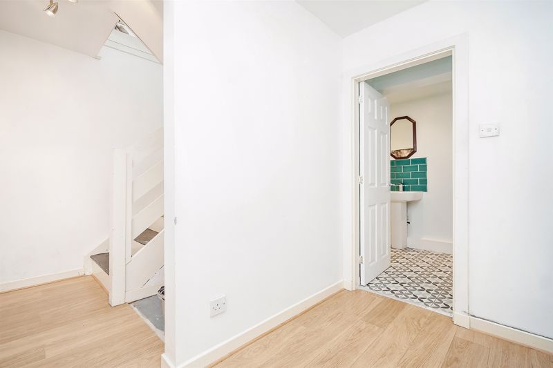
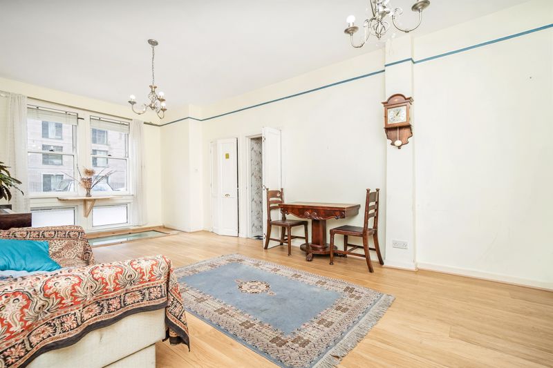
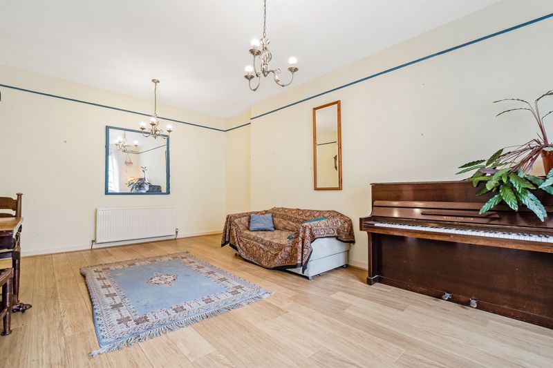
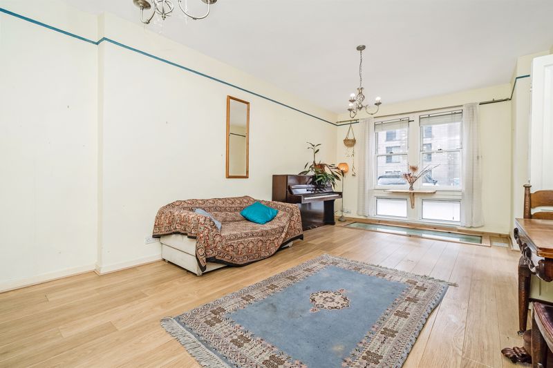
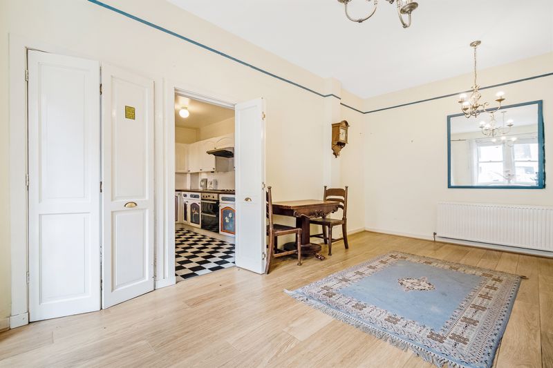
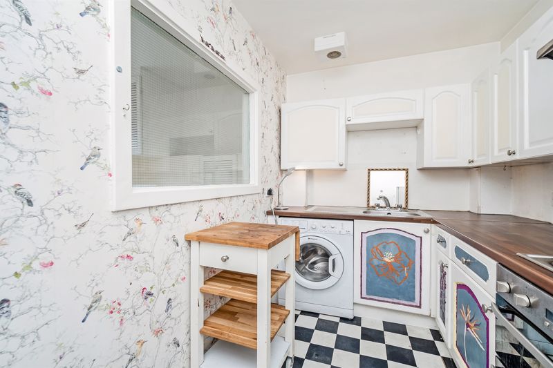
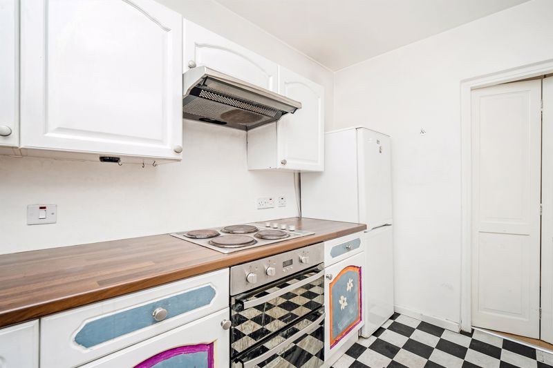
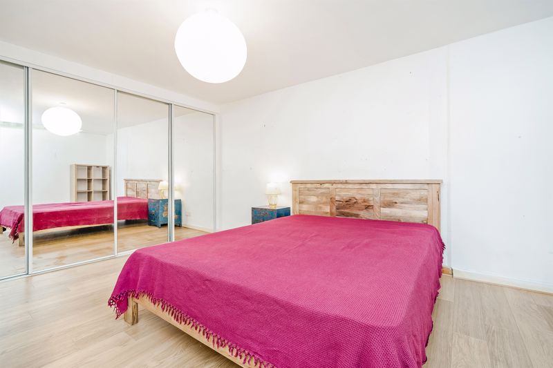
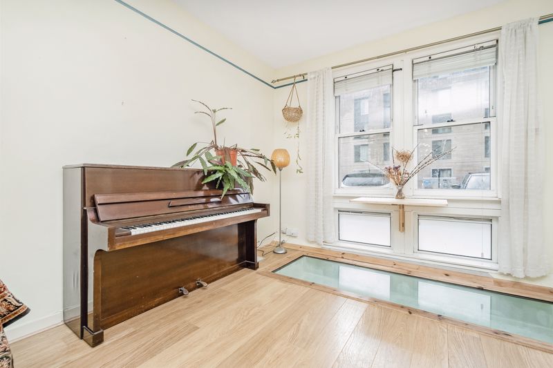
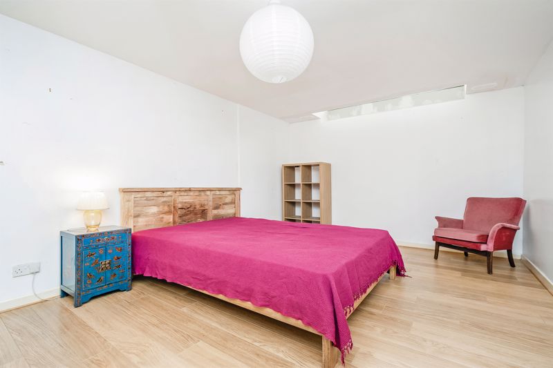
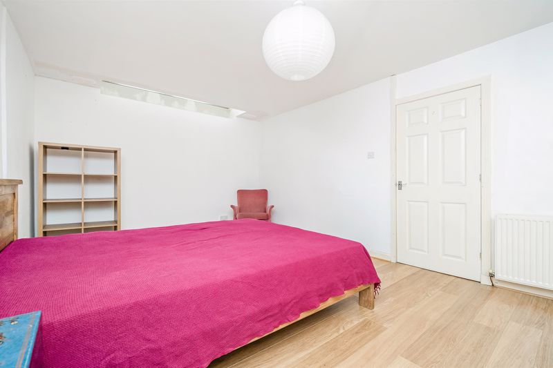
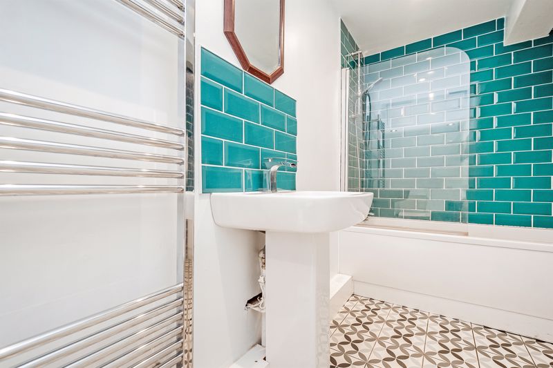
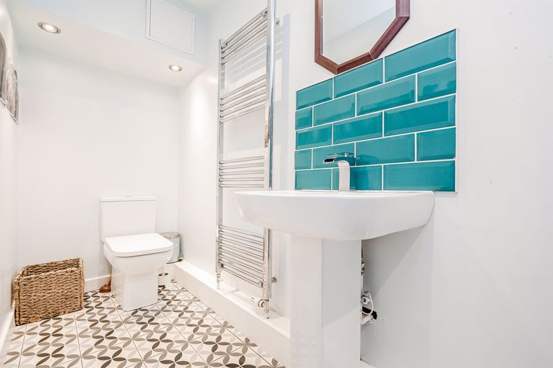

















 1
1  1
1  1
1 Mortgage Calculator
Mortgage Calculator


