Property Sold STC in Clayknowes Avenue, Musselburgh
OFFERS OVER £340,000
Please enter your starting address in the form input below.
Please refresh the page if trying an alernate address.
- Entrance Vestibule
- Lounge
- Kitchen/Dining Room
- Utility Room
- Conservatory
- 3 Bedrooms [master en-suite]
- Family Bathroom
- Garage
- Gardens
- EPC Rating - C
Duncan Laing and RE/MAX Property Marketing Centre - Edinburgh are delighted to bring to the market this stunning, 3 Bedroom (master en-suite), Detached Villa. Presented to the market in excellent condition, the property occupies a good-sized plot with integral garage and driveway and is located within a desirable and popular residential area of Musselburgh. Musselburgh train station is only a few minutes walk away with bus routes and local shopping also within walking distance. Three Bedroom properties are seldom available in this area and as such are in high demand, early viewing may essential to avoid missing out on this opportunity.
Musselburgh provides an excellent range of amenities and recreational facilities. The high street provides a number of various shops and supermarkets for everyday needs. There are also medical and banking facilities, education from nursery to secondary level, a sports centre with swimming pool, restaurants and the theatre. Queen Margaret University is also within easy walking distance. Transport links are excellent and are provided by a regular bus or train service to Edinburgh. Nearby on the outskirts of town is the A1 and city bypass giving access to all parts of Edinburgh and beyond.
The property comprises:
Hallway - WC - Lounge - Kitchen/Dining Room - Conservatory - Utility Room - 3 Bedrooms (master en-suite) - Family Bathroom - Front, Rear & Side Gardens - Integral Garage - Driveway - GCH - DG - Council Tax Band E - Energy Rating C
Rooms
Entrance Vestibule
The front door access leads into an entrance vestibule with access to the lounge.
Lounge - 19' 0'' x 11' 10'' (5.8m x 3.6m)
This bright, beautifully finished and presented lounge is located to the front of the property with large window overlooking the front garden. Fitted carpet. 2 contemporary style upright radiators. Carpeted staircase with timber spindle balustrade leads to the 1st floor. Open plan access to the dining area and kitchen.
Dining Room - 10' 10'' x 9' 10'' (3.3m x 3.0m)
The dining room is both spacious and extremely bright with ample space for good-sized dining table and chairs. Contemporary style upright radiator. Laminate flooring. Access to conservatory. Open plan access to kitchen area.
Kitchen - 12' 6'' x 10' 2'' (3.8m x 3.1m)
The modern and recently fitted kitchen is fitted with a selection of base and wall-mounted units in white complimented by a real wood work top with inset porcelain sink/drainer unit with mixer tap. Integral appliances include the halogen hob, double electric oven and dishwasher. Window overlooking the rear garden. Side door to garden.
Utility Room - 8' 6'' x 7' 3'' (2.6m x 2.2m)
The utility room is located off the kitchen and has a fitted base unit with storage and wood worktop with inset stainless steel sink. Plumbed for washing machine. Space for large fridge freezer and tumble dryer. Window to the side of the property. Laminate flooring.
Conservatory - 11' 2'' x 10' 2'' (3.4m x 3.1m)
The large conservatory is accessed from the dining area and is a lovely addition to the property providing additional living space. French door access to the garden area. Fitted carpet.
1st floor landing
The carpeted 1st floor landing has a timber spindle balustrade and provides access to the family bathroom and all 3 bedrooms. Window to the side of the property provides natural light. Storage cupboard. Access hatch to loft space.
Family Bathroom - 8' 10'' x 4' 11'' (2.7m x 1.5m)
The bright and good-sized family bathroom is fitted with a 3-piece suite, in white, comprising; WC, wash hand basin and bath with shower over and shower screen. wet wall panelling to the bath and shower area. Opaque window to the side of the property.
Bedroom 1 - 12' 10'' x 12' 6'' (3.9m x 3.8m)
The spacious main bedroom benefits from a fitted wardrobe with double mirror doors. Large window to the rear providing natural light. Fitted carpet. Radiator. Access to ensuite.
En-suite - 8' 6'' x 4' 11'' (2.6m x 1.5m)
The en-suite is fitted with a 3-piece suite, in white, comprising; WC, wash hand basin and enclosed shower cabinet. Chrome heated towel rail. Tiled floor. Opaque window to the rear.
Bedroom 2 - 14' 5'' x 10' 10'' (4.4m x 3.3m)
This double bedroom is located to the front of the property with a large window overlooking the garden and providing natural light. Fitted carpet. Radiator.
Bedroom 3 - 11' 2'' x 9' 6'' (3.4m x 2.9m)
The 3rd bedroom is also located to the front of the property with a front facing window providing natural light. Fitted carpet. Radiator.
Garage
The property benefits from a single, integral garage with up-and-over metal door. Power and lighting fitted.
Gardens
The property has excellent garden grounds and are very well-maintained and presented. To the front there is a side area of grass and a monobloc driveway. The enclosed, sunny rear garden is laid mainly to grass with raised planters, paved patio area and a pebbled area to the side, the large, blue, timber shed at the bottom of the garden is to be included in the sale.. The rear garden has a lovely open view with a very sunny aspect. Side access gate to the front.
Photo Gallery
EPC

Floorplans (Click to Enlarge)
Nearby Places
| Name | Location | Type | Distance |
|---|---|---|---|
Musselburgh EH21 6UR
RE/MAX Property Marketing Centre - Edinburgh

RE/MAX Property Marketing Centre, 4 Redheughs Rigg,
South Gyle,
Edinburgh,
EH12 9DQ
Sales: 0131 278 0508 | Fax: 0131 665 3707
Email: info@remax-propertymarketingcentre2.net
Properties for Sale by Region | Privacy Policy | Cookie Policy
©
RE/MAX Property Marketing Centre II. All rights reserved.
Powered by Expert Agent Estate Agent Software
Estate agent websites from Expert Agent
Each office is Independently Owned and Operated
RE/MAX International
Argentina • Albania • Austria • Belgium • Bosnia and Herzegovina • Brazil • Bulgaria • Cape Verde • Caribbean/Central America • North America • South America • China • Colombia • Croatia • Cyprus • Czech Republic • Denmark • Egypt • England • Estonia • Ecuador • Finland • France • Georgia • Germany • Greece • Hungary • Iceland • Ireland • Israel • Italy • India • Latvia • Lithuania • Liechenstein • Luxembourg • Malta • Middle East • Montenegro • Morocco • New Zealand • Micronesia • Netherlands • Norway • Philippines • Poland • Portugal • Romania • Scotland • Serbia • Slovakia • Slovenia • Spain • Sweden • Switzerland • Turkey • Thailand • Uruguay • Ukraine • Wales


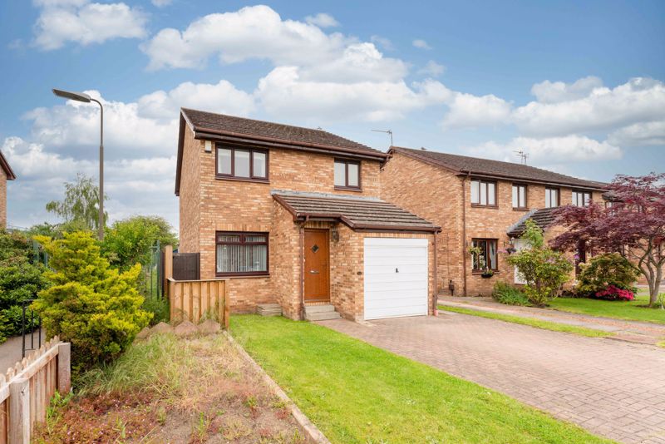
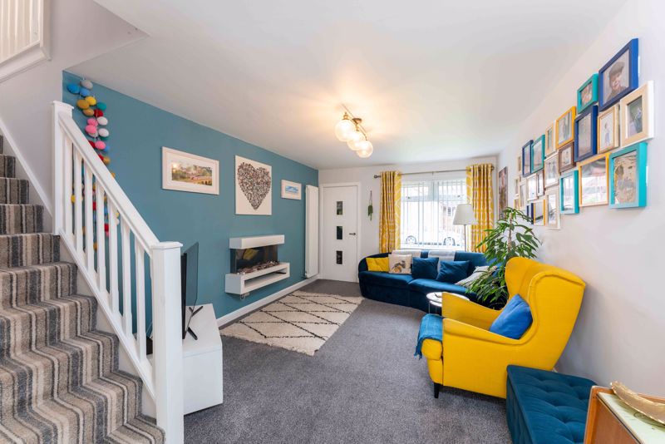
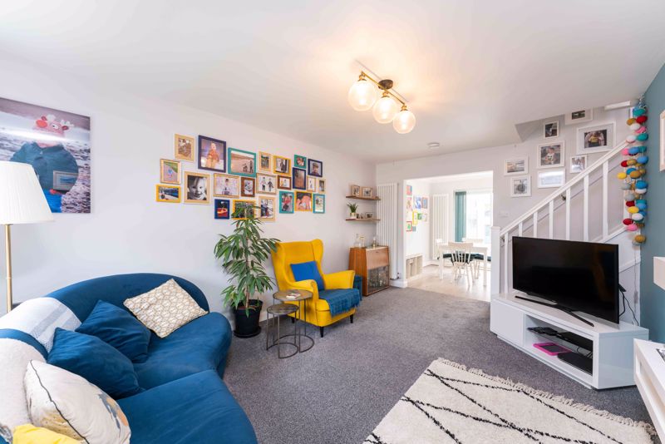
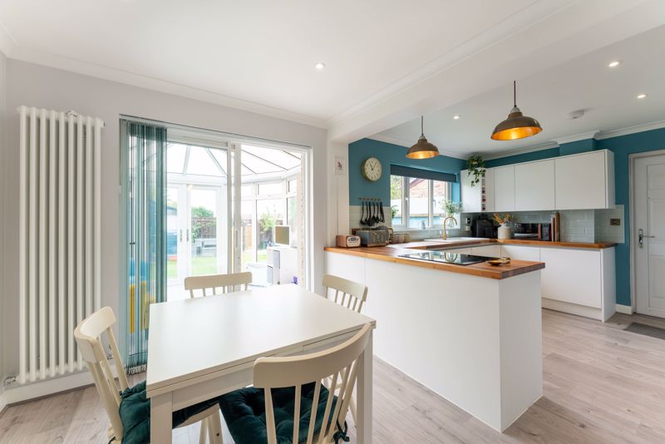
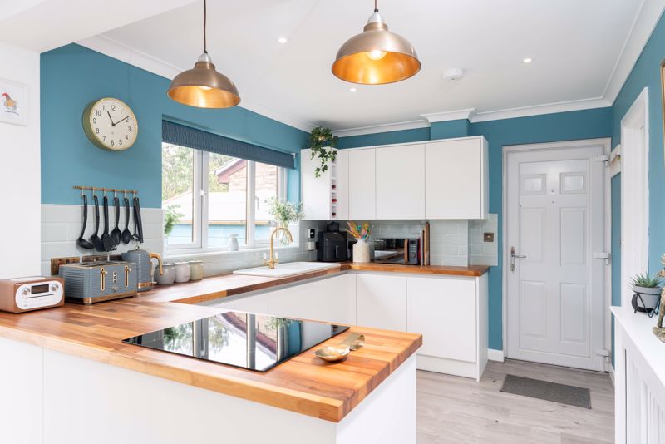
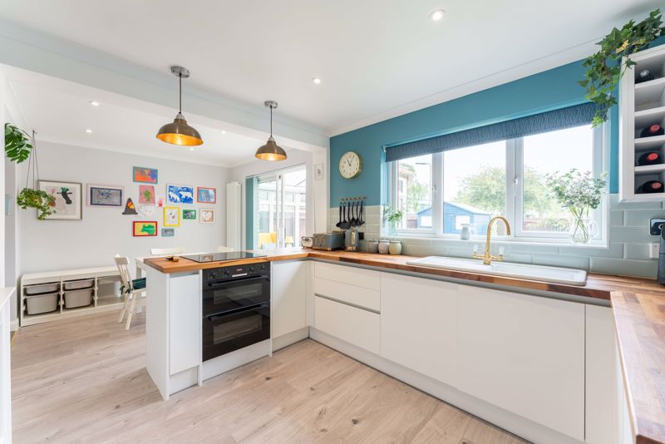
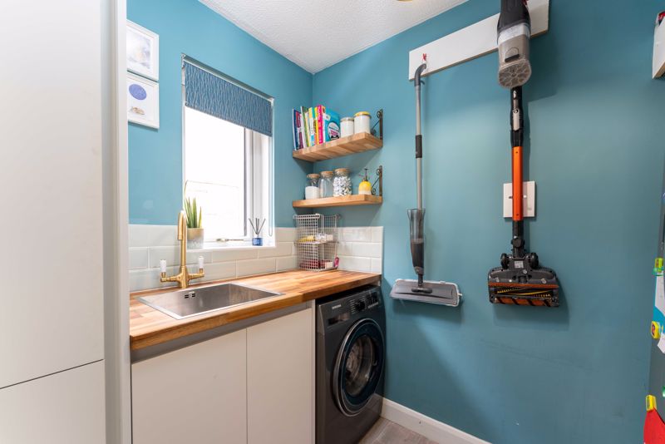
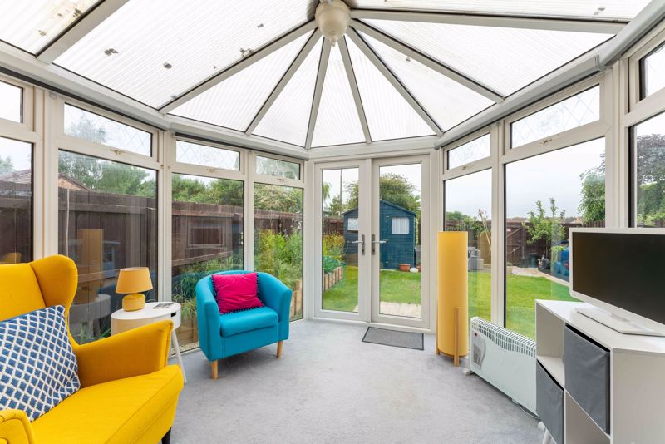
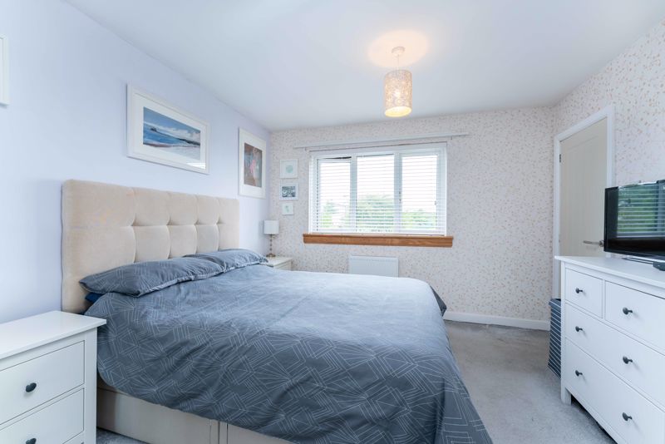


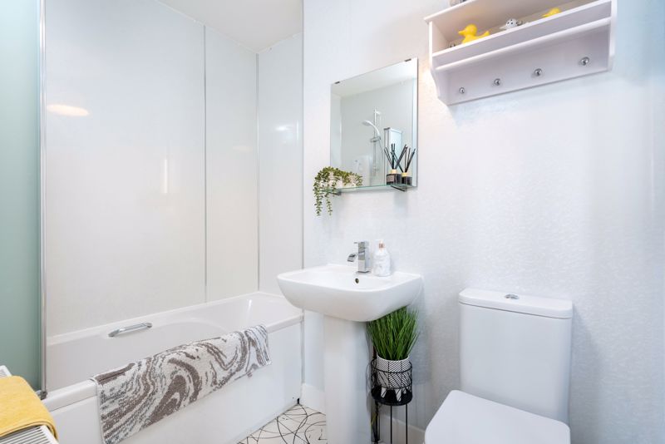
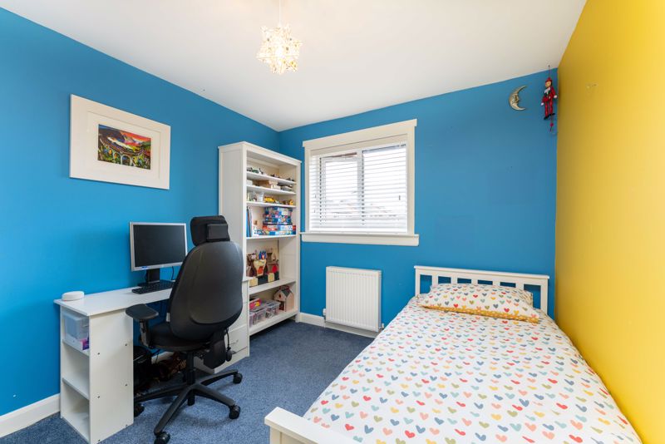

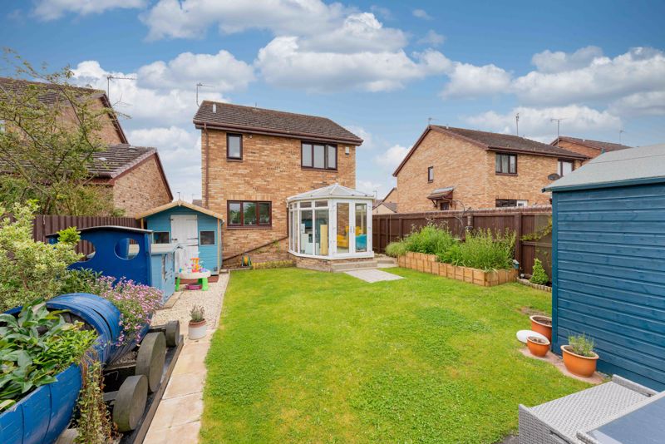









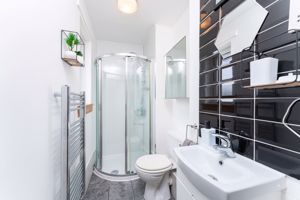
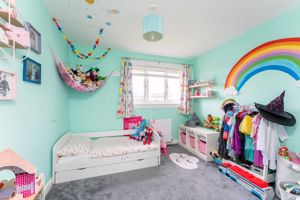


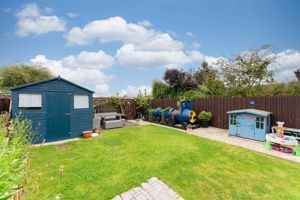

 3
3  2
2  3
3 Mortgage Calculator
Mortgage Calculator



